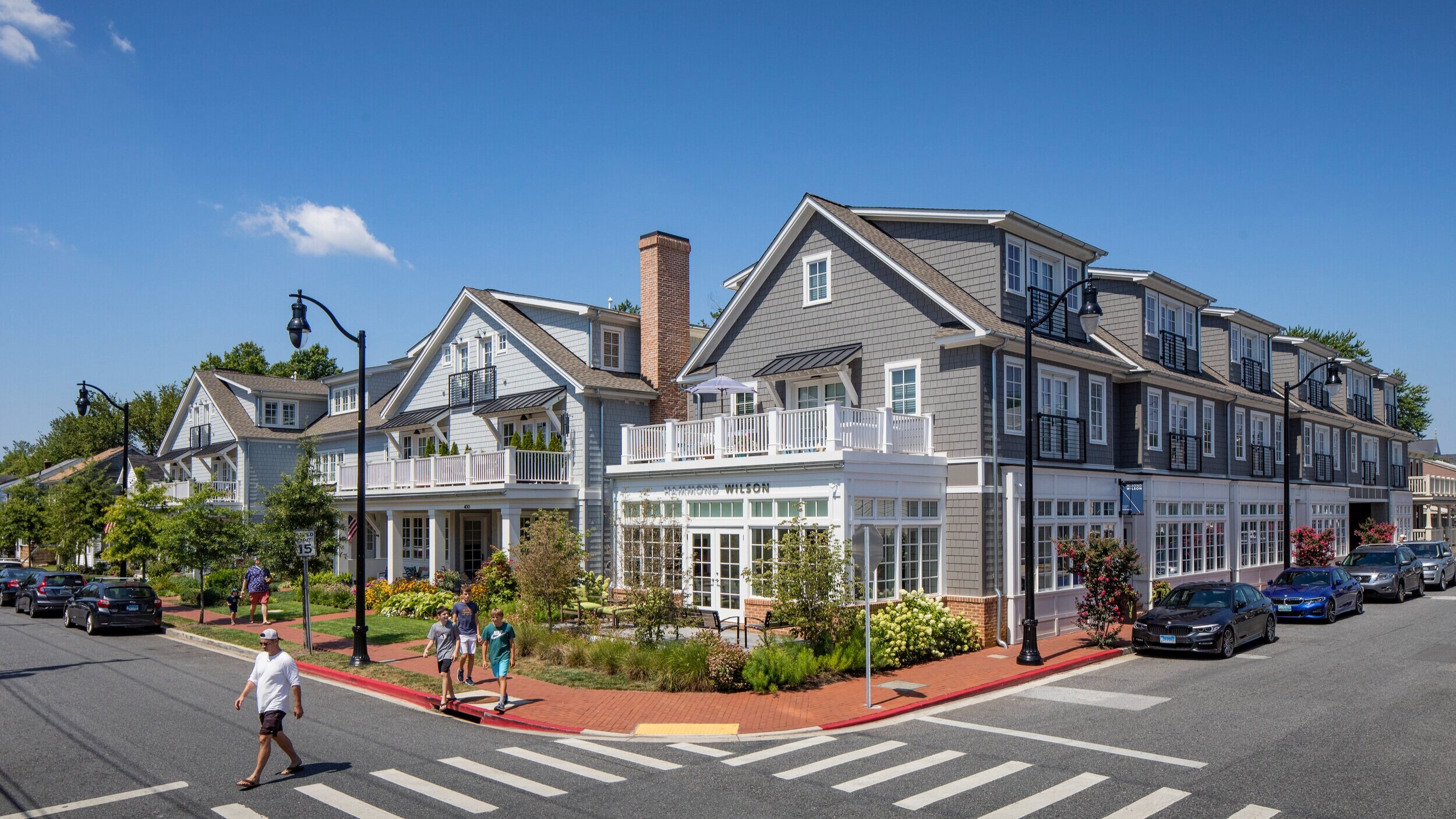
Annapolis Yacht Club - Main Clubhouse
Annapolis, Maryland
Located over Spa Creek at the base of the Eastport bridge in downtown Annapolis’s historic district, the Annapolis Yacht Club’s main clubhouse was extensively renovated after a devastating fire that gutted the entire building in 2015. The original cast-in-place structural slab and columns from the 1961 structure were the only major elements to be reused. The historic preservation and critical area commissions mandated that the building footprint and facades retain their overall original shape, form, and character.
As a result, the 21,600 square foot building retained a similar configuration to its pre-fire arrangement. The interior consists of three main dining spaces over three levels connected by an open decorative stair that now overlooks Spa creek and the Eastport bridge. Foodservice is provided by an la-carte kitchen on the third floor and a catering kitchen on the ground floor. A modest thirteen-foot two story addition was added to the north for administrative offices and back of house space. Large floor to ceiling glass was added to maximize views of the water on all levels, careful coordination with the existing floor to floor heights and above ceiling building systems was required.
The ground floor event space sits entirely over spa creek. The previously unconditioned porch below the second-floor deck is now completely enclosed and open to create one large room that was previously divided. The second-floor casual dining area is the main dining and bar area for the clubhouse that opens to a larger outdoor dining space. Additional dining, sushi bar, and ship store were introduced to the program to expand the club’s amenities. The third-floor fine dining level was enlarged to accommodate additional guests and the bar was relocated to take advantage of the spectacular views of spa creek. An exterior balcony was added to the east elevation directly adjacent to the private dining room located off the bar.
Outside, the overall building form was simplified to accentuate the buildings vertical columns that interrupt the horizontal ipe rainscreen and glazing elements. The buildings entry was relocated to the center of the north elevation with a covered drop-off area. New deck and railings maintained the “Ship-like” appearance with materials commonly used in boat design, including polished stainless steel and ipe decking.








Back to Projects

















