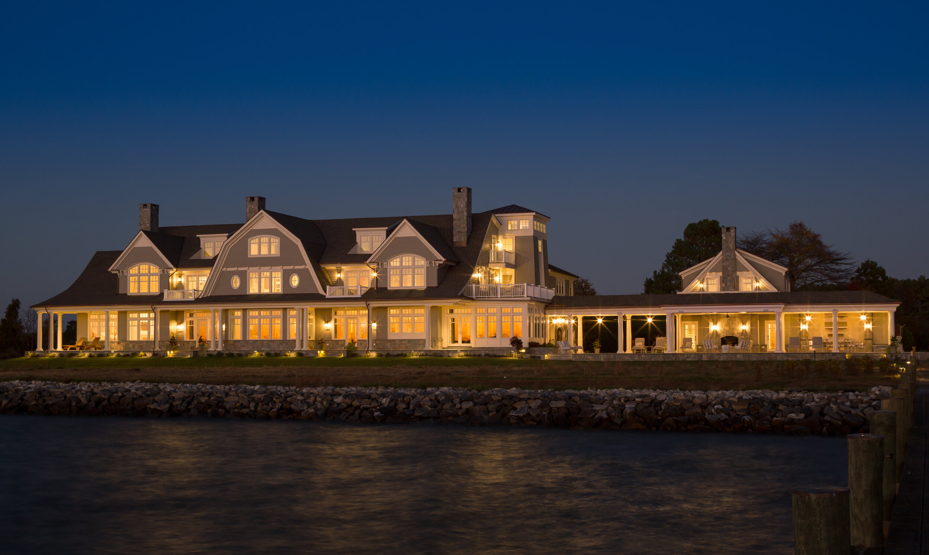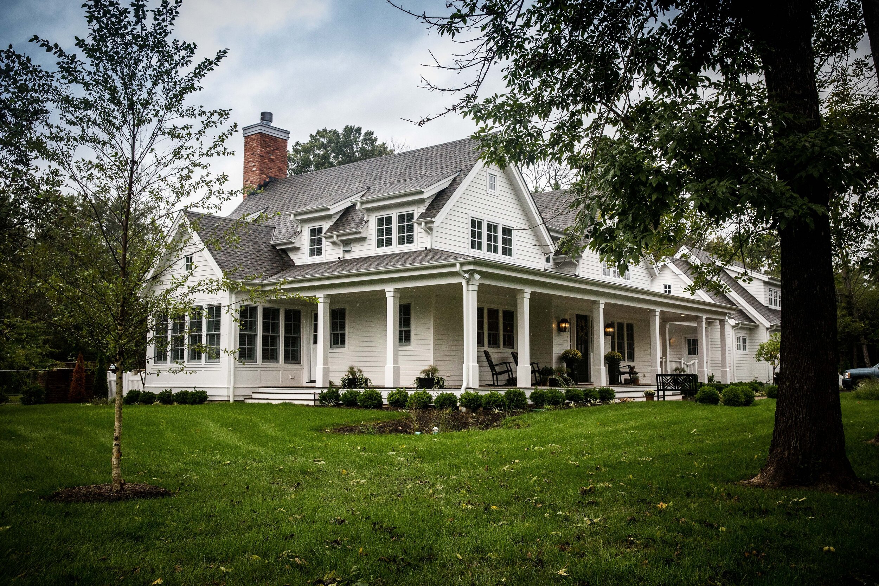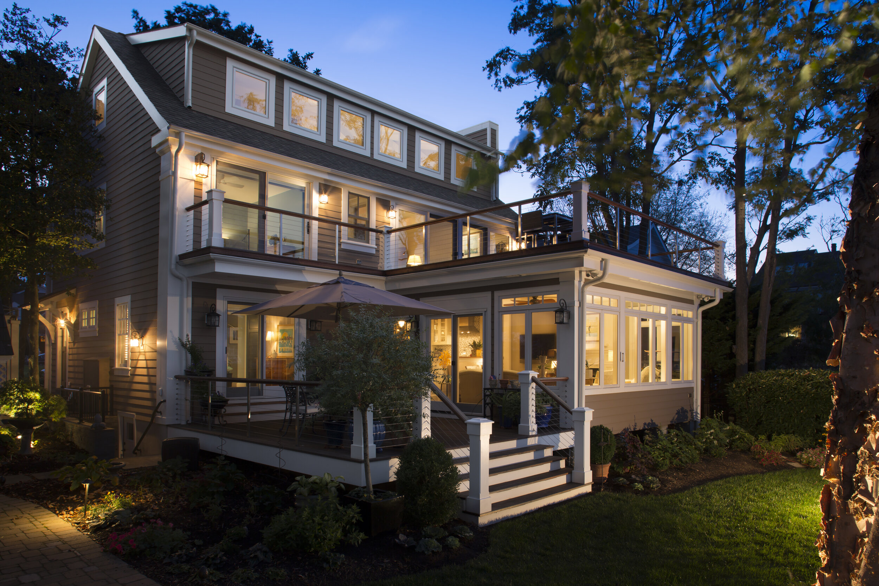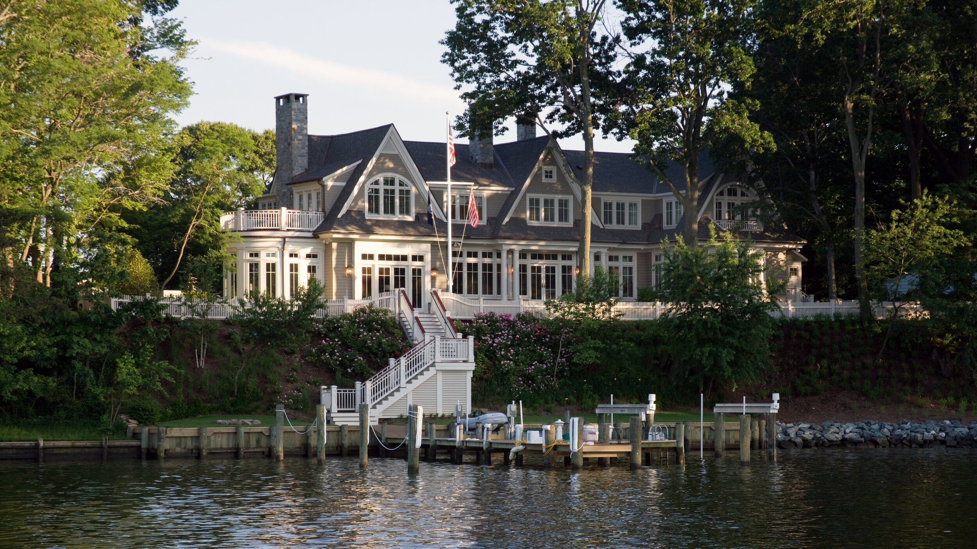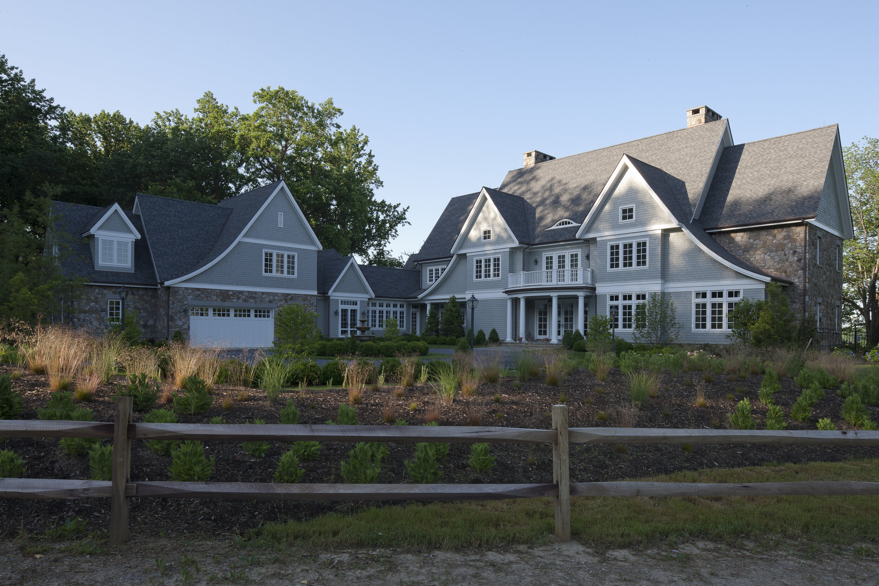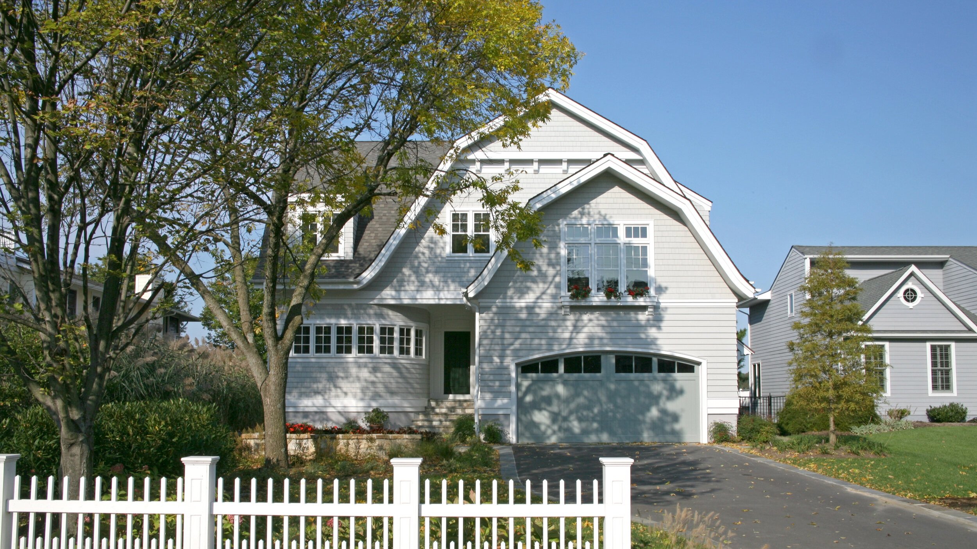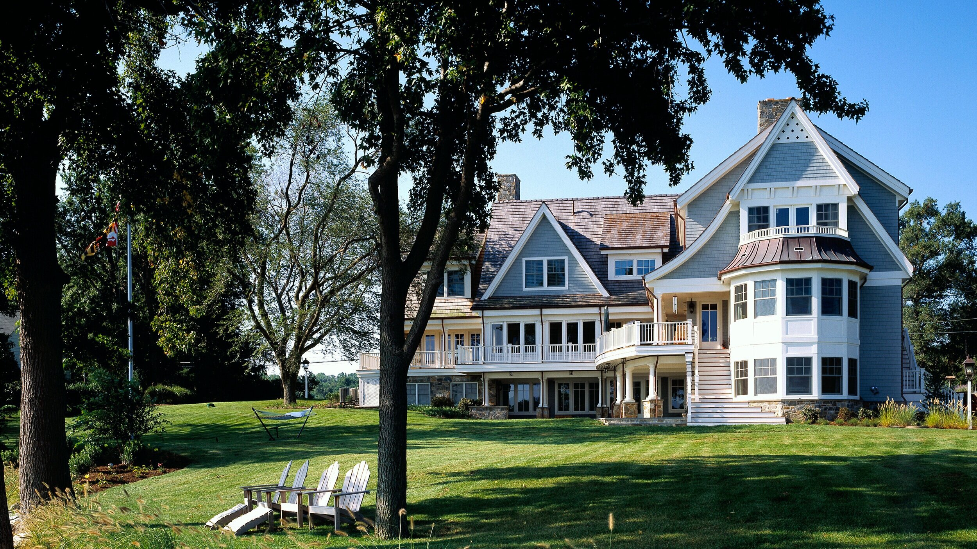
Barn for Miles River Farm Estate
Easton, Maryland
As the new owners of an Eastern Shore farm contemplated the renovation of its lovely manor home, it became clear that a distinctive new barn would be needed to house the owner’s avocations: a large woodworking shop and a second-floor practice space for his rock band.
The barn is a traditional post and beam structure with standing seam metal roof, board and batten plank siding, a row of authentic swinging carriage doors along one side, large sliding doors at both ends, and cupola skylights. Solid pine timbers and laminated beams create a clear span of 32-feet for maneuvering vehicles. Black windows, light fixtures, and ductwork unite a palette of subtly different natural wood tones. Throughout, the building’s details highlight and express its structure, allowing the structure itself to be the focal point of the design.

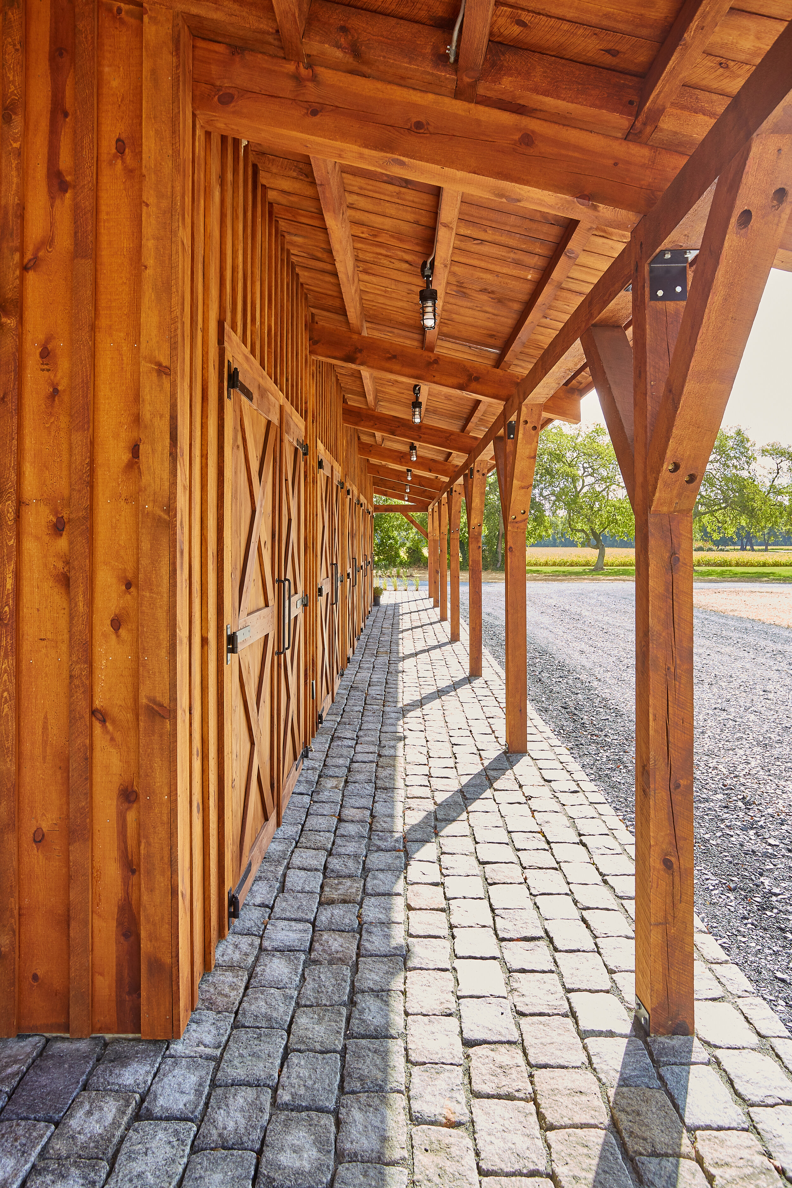
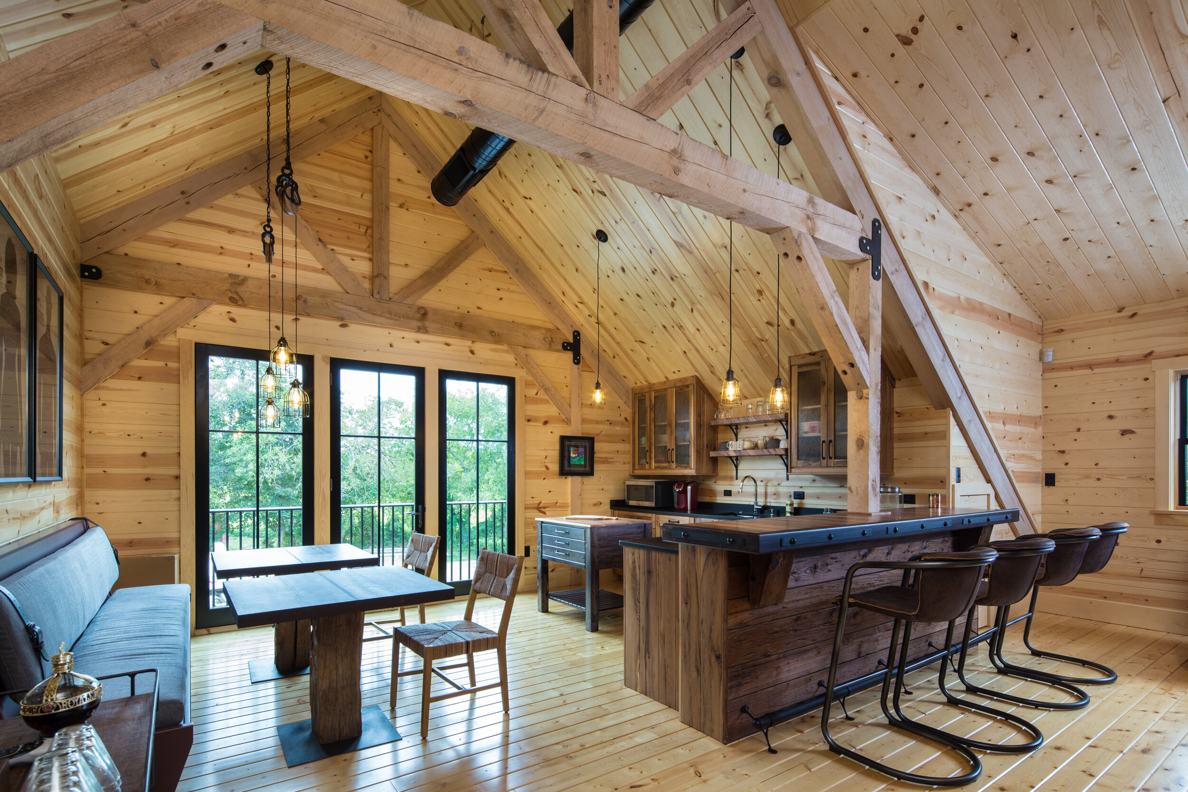




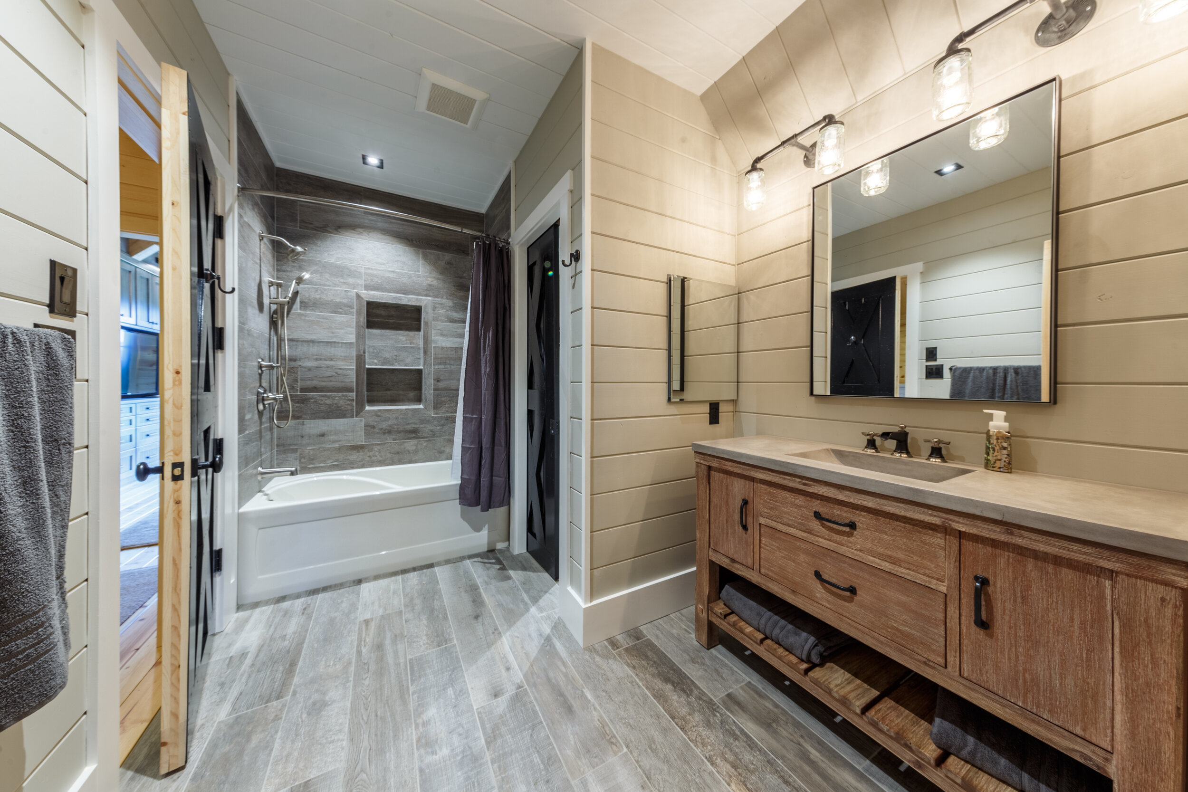


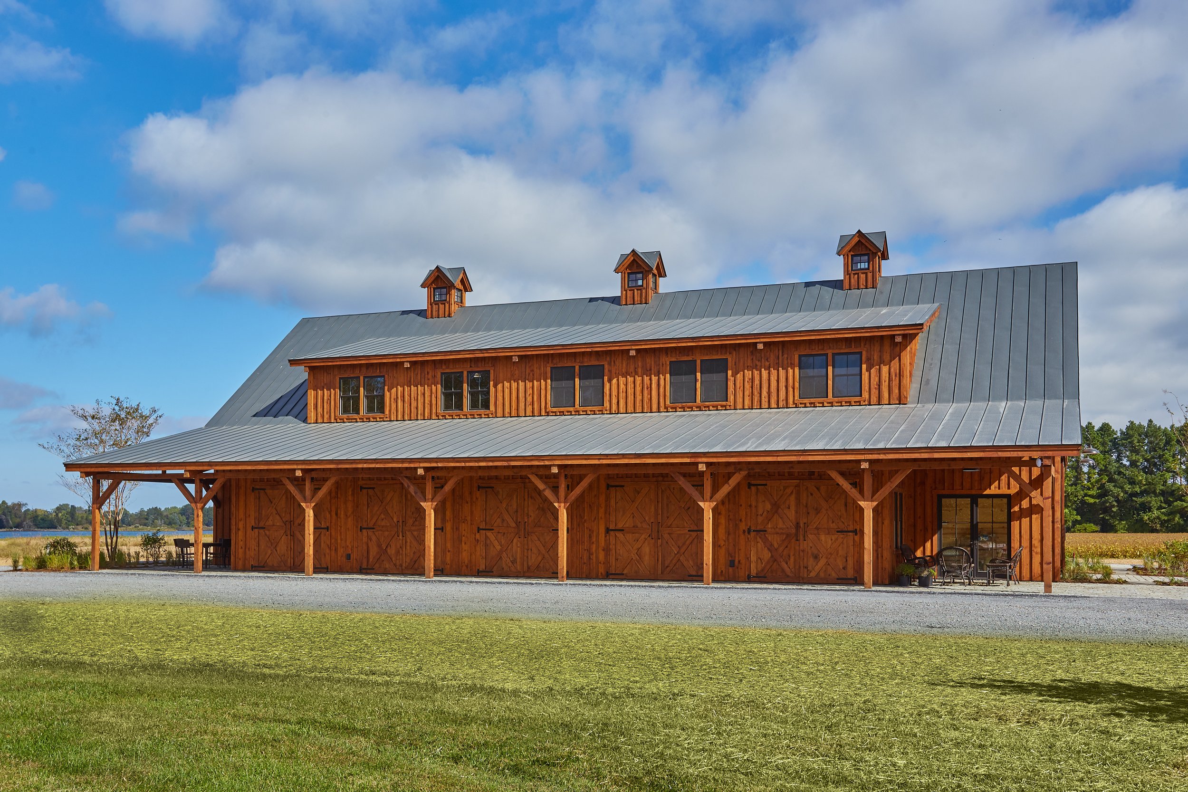

Back to Projects




