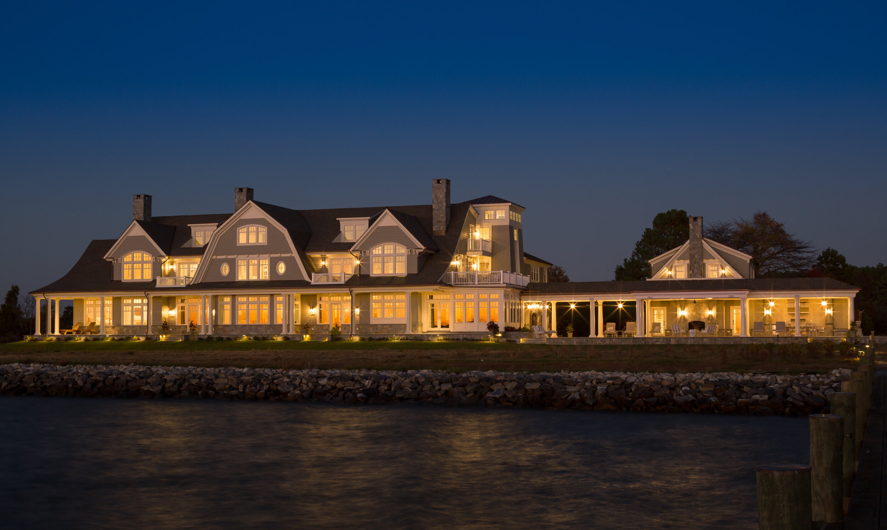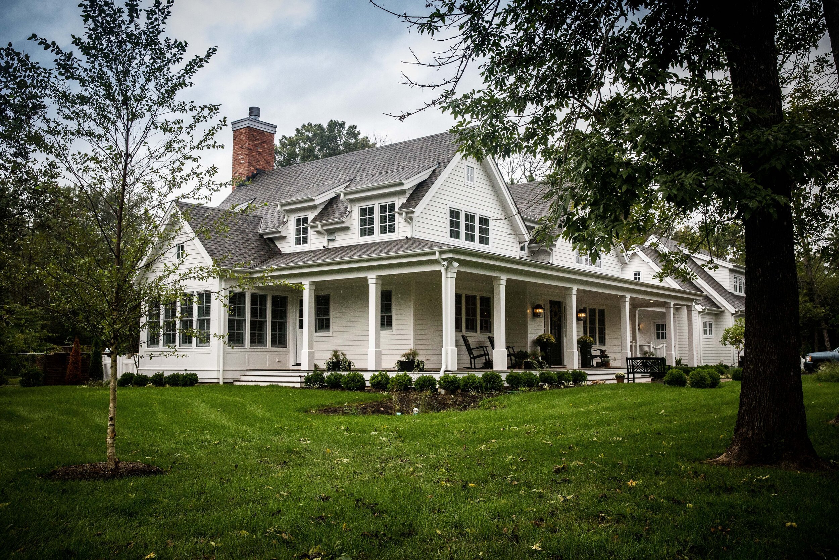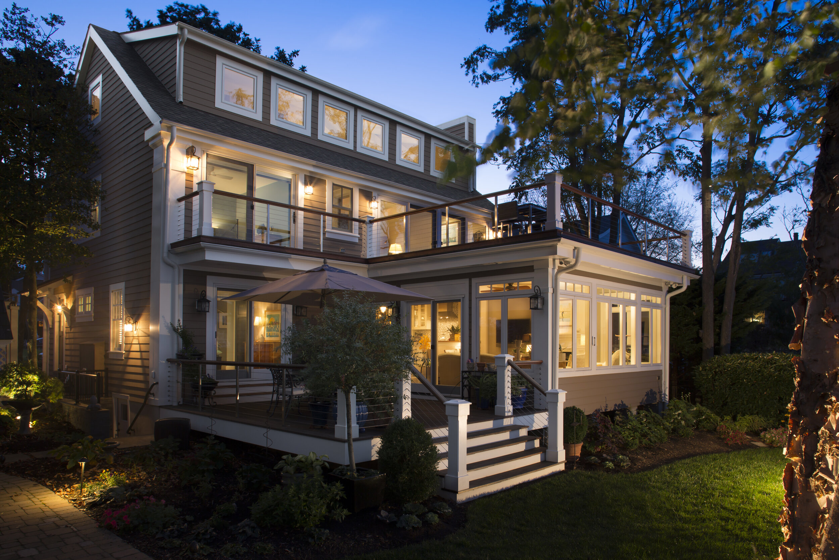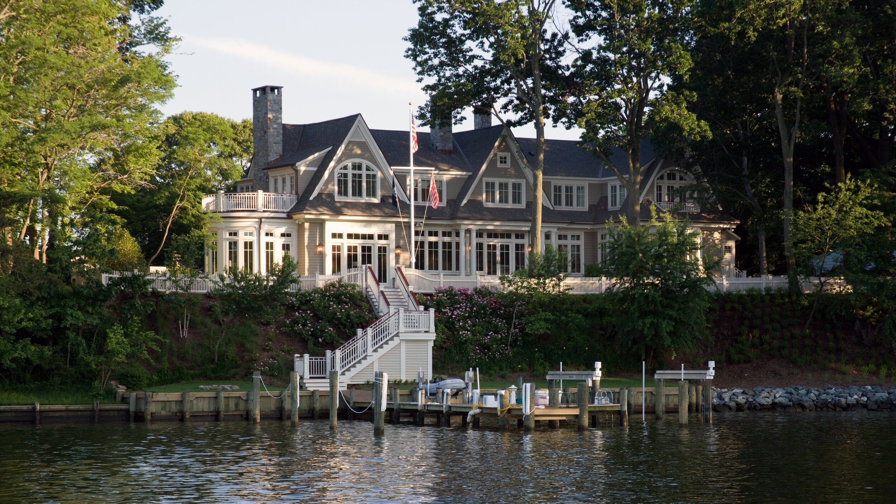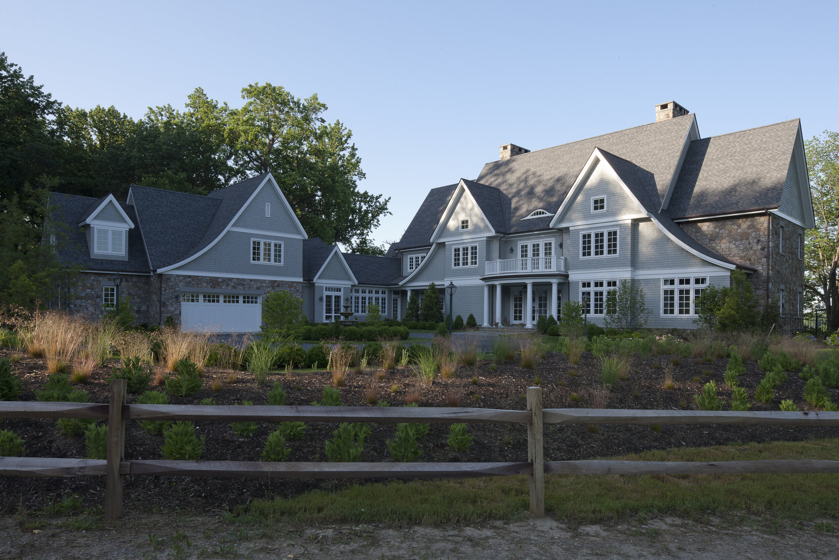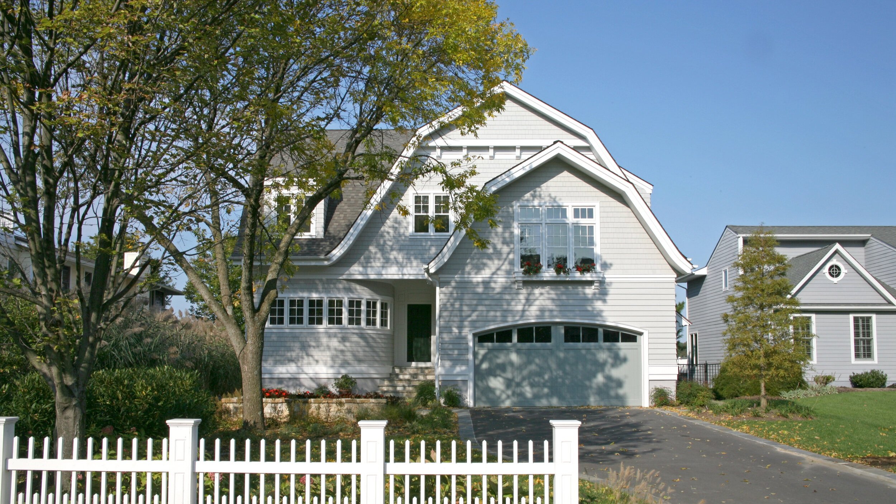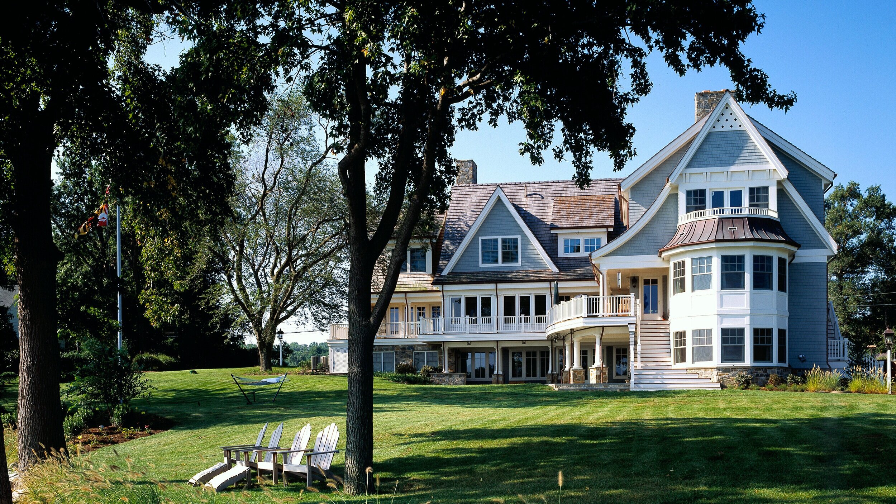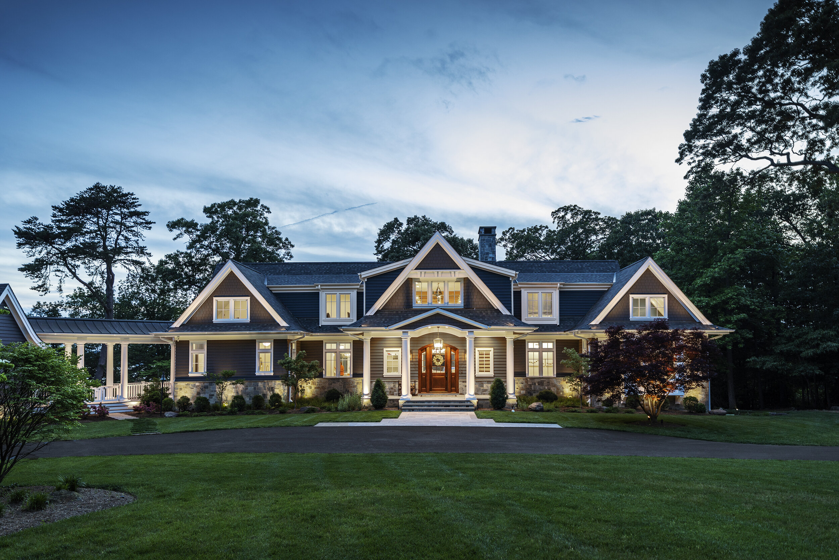
Saunders Point Residence
Annapolis, Maryland
Though it’s a quick drive or motorboat jaunt from the heart of Annapolis, a three-and-a-half-acre wooded parcel with its own strip of beach on the South River feels far removed from the bustle of Maryland’s capital. Factoring in critical-area setbacks and an existing pool, we situated the new house on nearly the same footprint as its predecessor. This move not only took advantage of the best vistas, but also preserved mature trees and gardens during construction.
The completed residence is organized as two separate structures, a main house and a three-car garage, connected by an open breezeway. The foyer opens to a double-height great room, one of the homeowners’ must-haves, with a dining room, kitchen and screened porch to the left and the owners’ suite and an office on the right. There are three bedrooms on the upper level, with a full apartment over the garage for extended stays. The above-ground lower level revolves around play time with a billiards table and bar, a gym and an inviting lounge. Careful massing downplays the size of the house from the front. This allows the home to come down in scale and makes it warmer and more approachable.
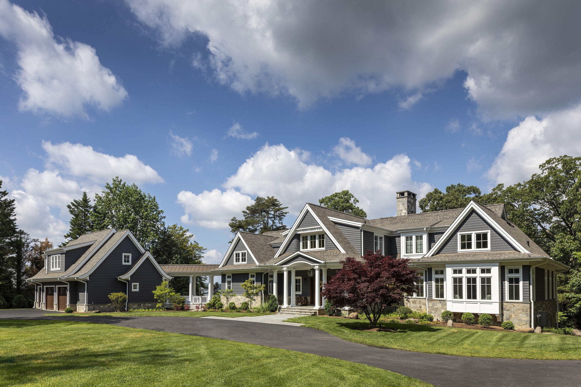
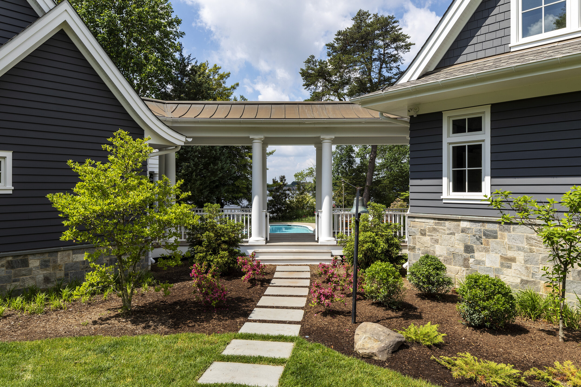
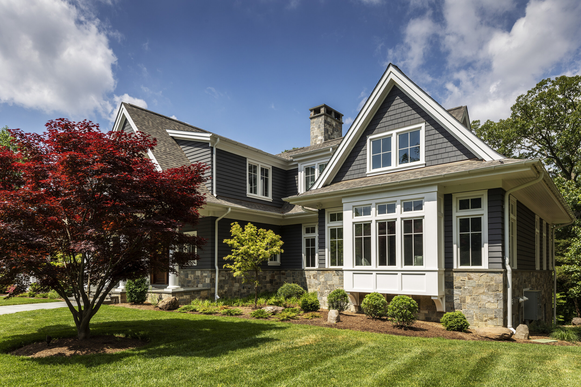
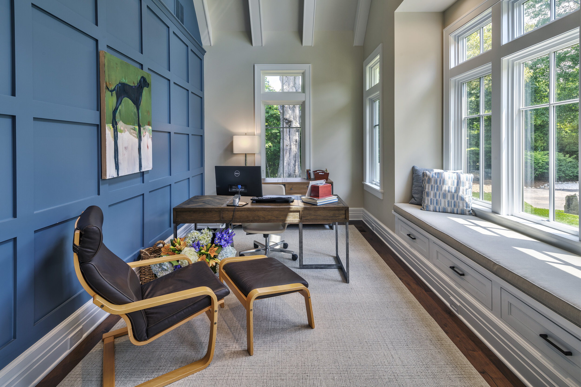
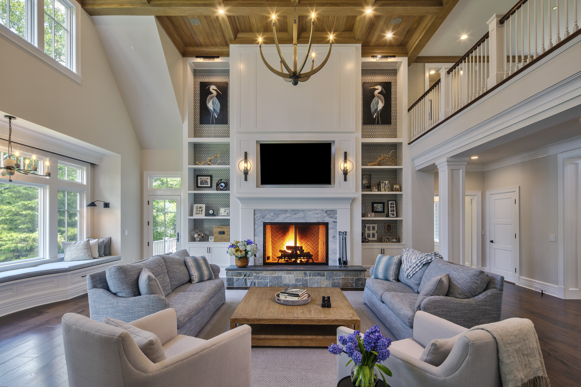
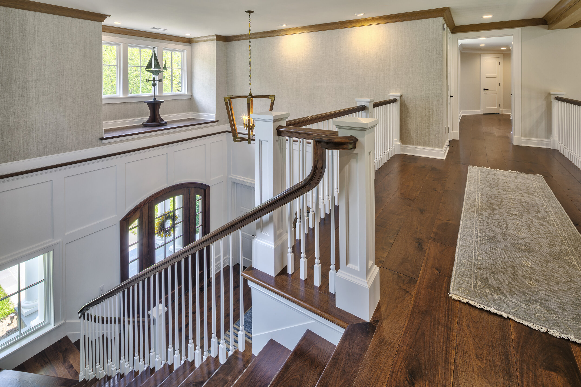
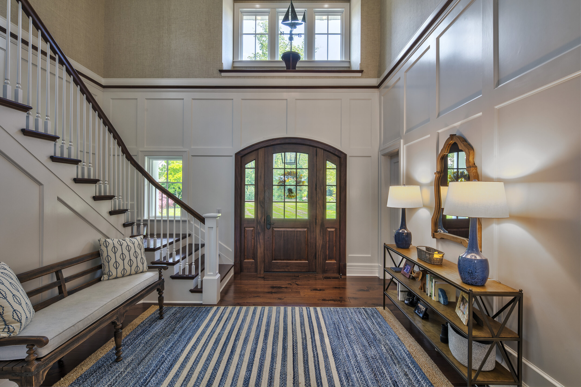
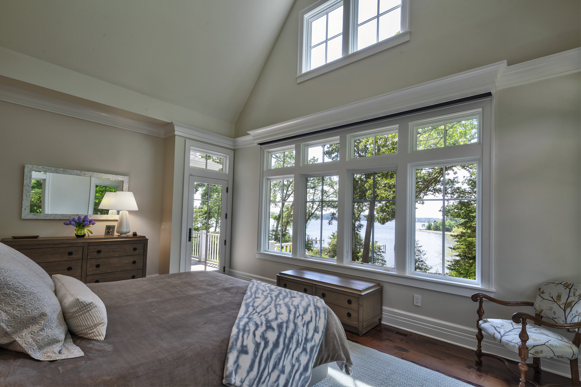
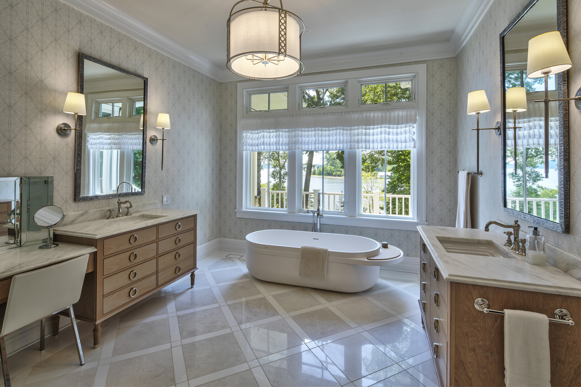
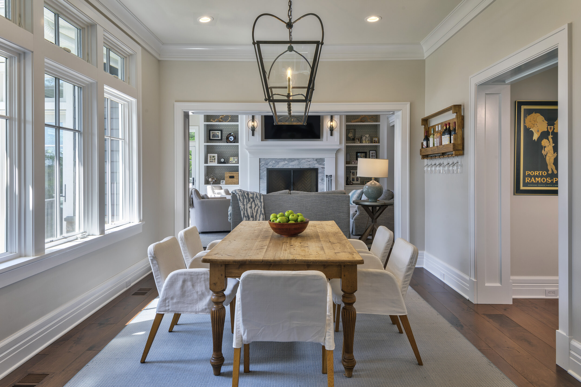
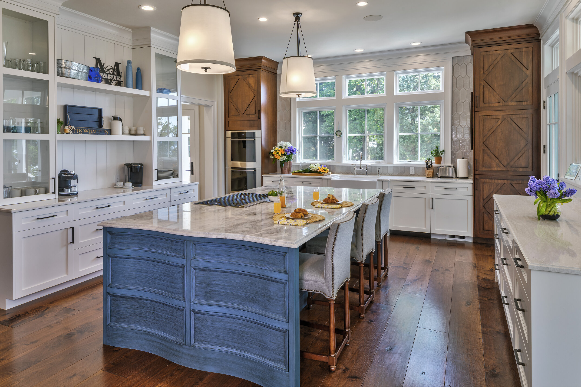
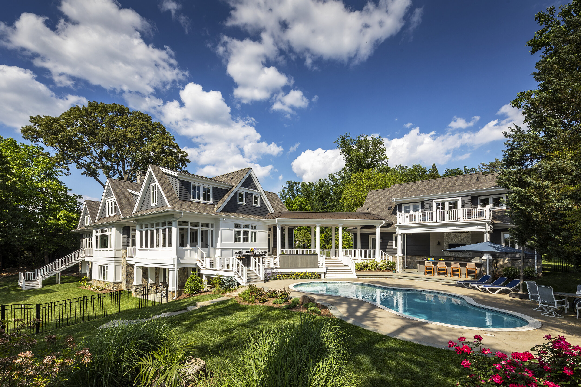
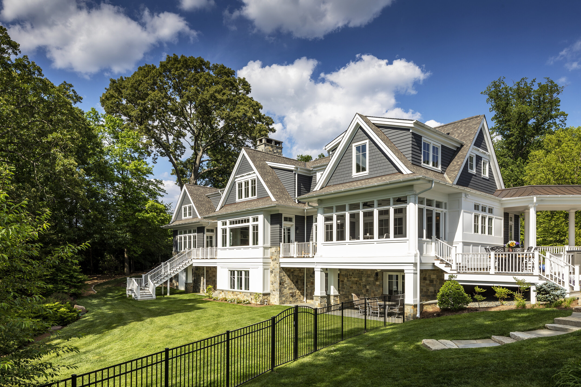
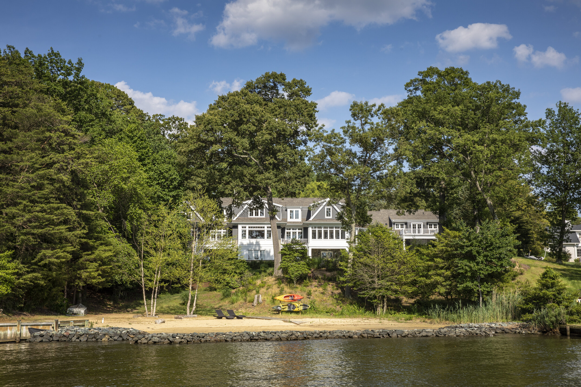
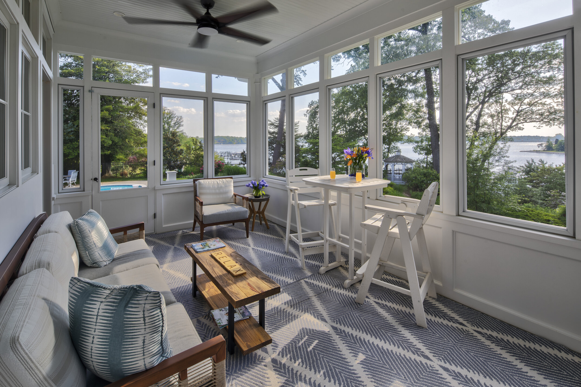
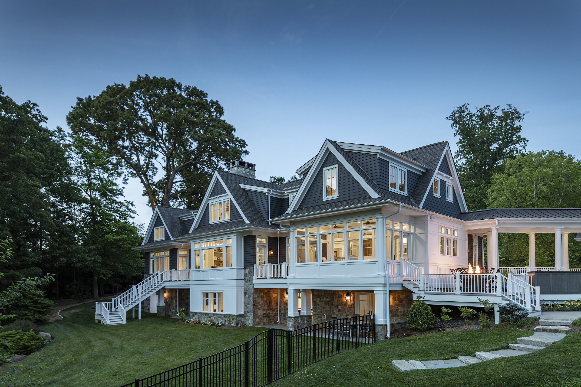
Back to Projects




