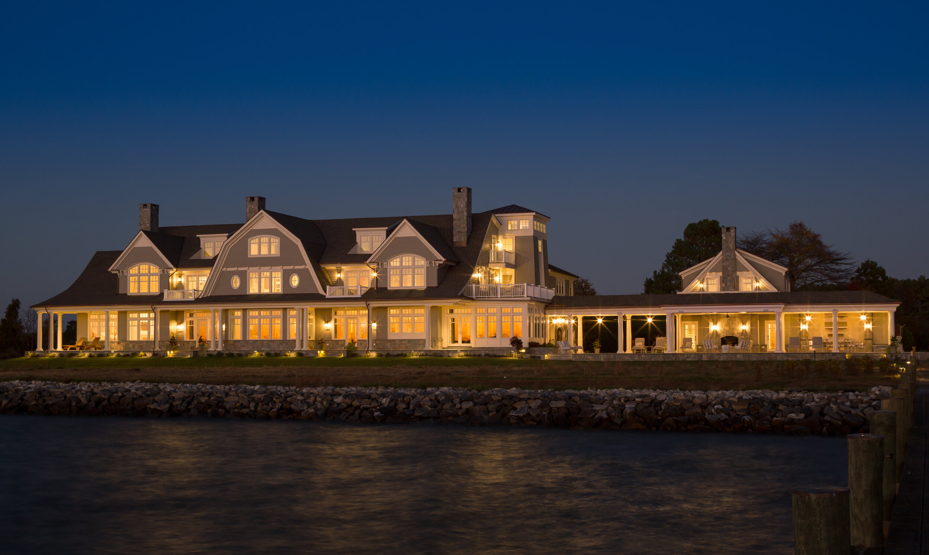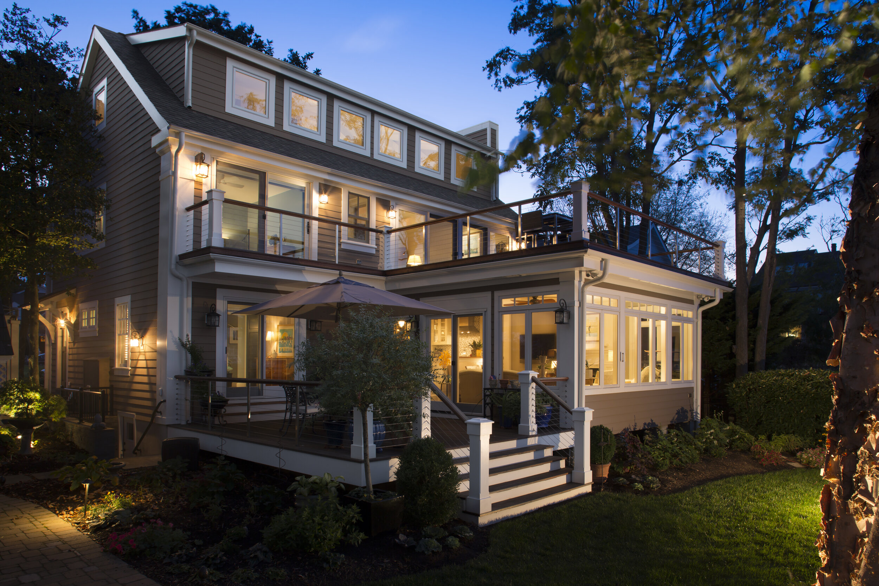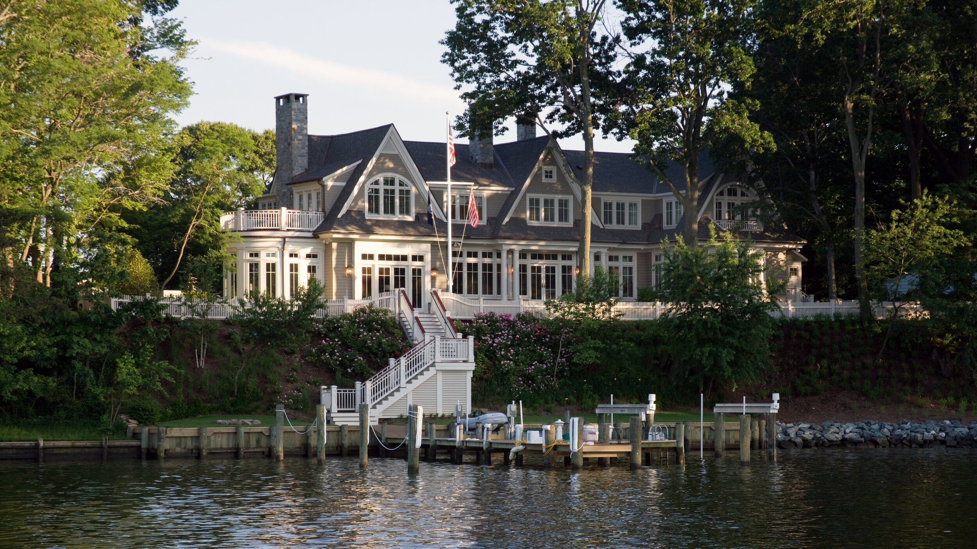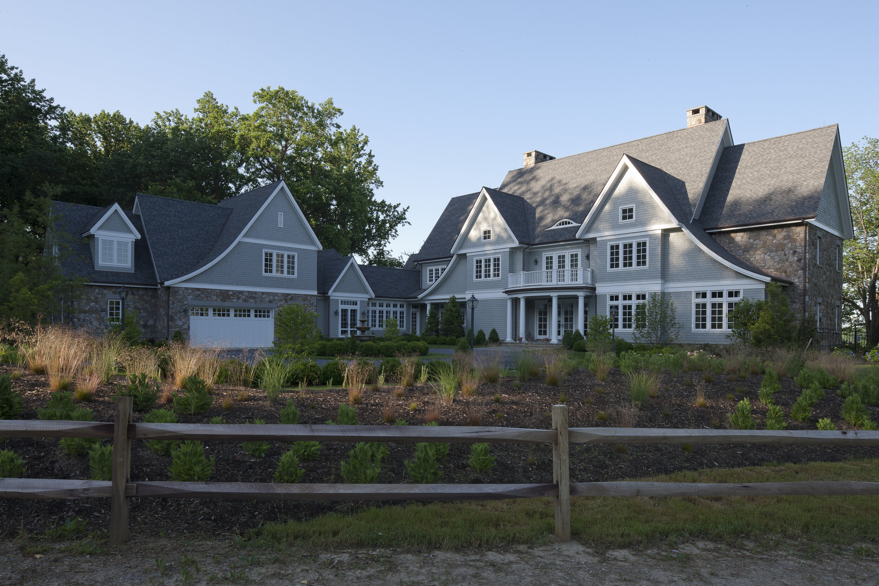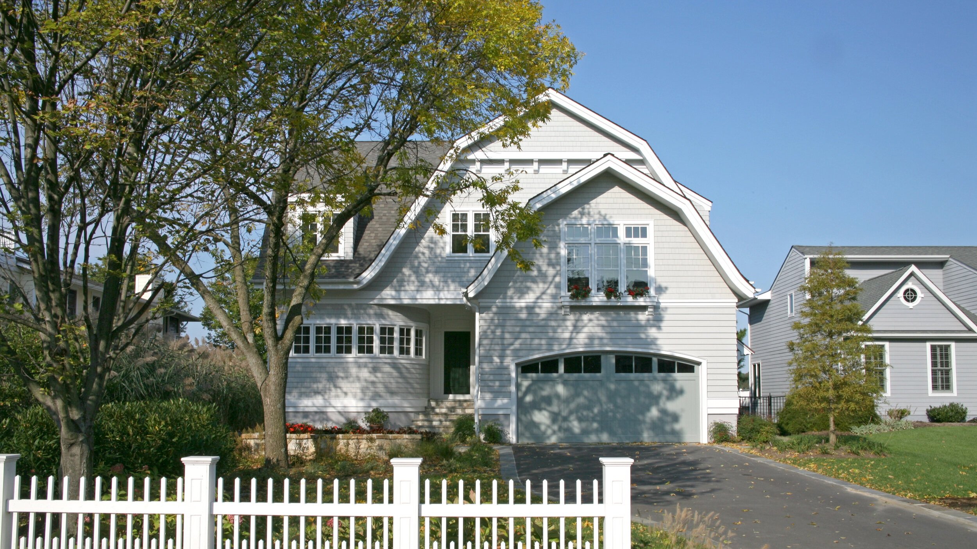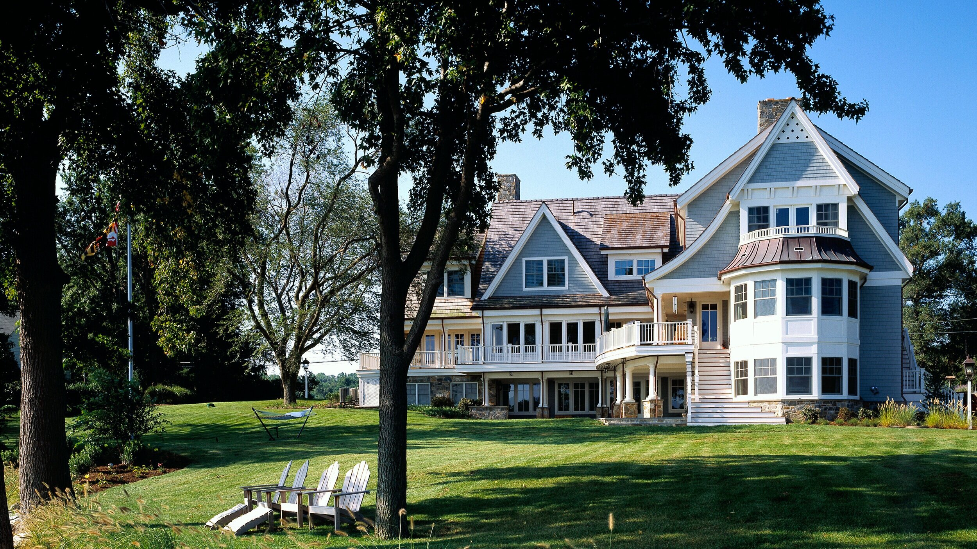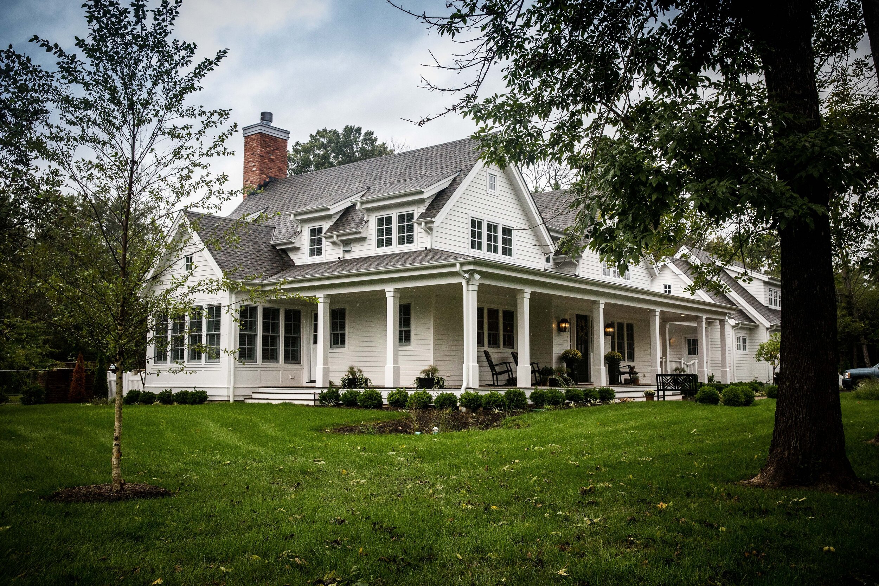
Galesville Renovation
Galesville, Maryland
The homeowner approached us with the realization that her existing home was in structural disrepair and needed to replace the existing structure with a new family home paying homage to the original enclave. Pieces of the original home were salvaged and manipulated in the novel design including several of the natural wood beams and brick.
The home draws from farmhouse and barn vernacular, playing into the homeowner’s passion for horse riding. With this concept in mind, horizontal siding was utilized on the main house with a classic wrap around porch tying into a hyphen connection to the two and half car garage with finished space above. Other barn like elements including a barn door were applied to help make the study intimate and private from the family-living space.
The design incorporates family-living, study, kitchen, dining space, a screen porch, and master suite all on the main level with three additional bedrooms on the upper level. The salvaged and re-used pieces of the original home create a sentiment as if it has been a part of the family forever.
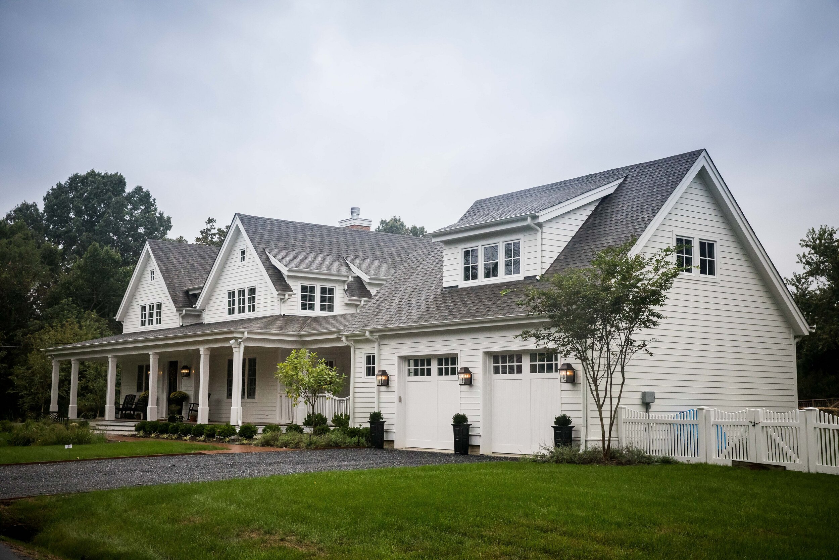
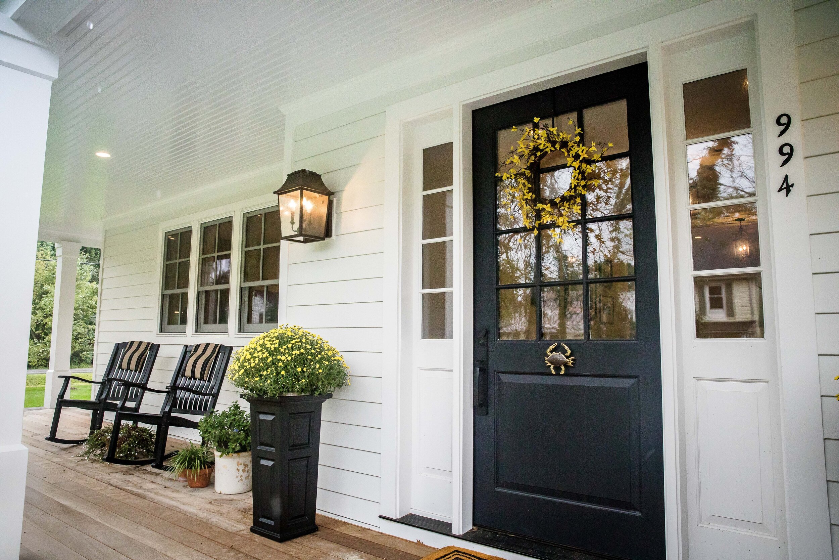
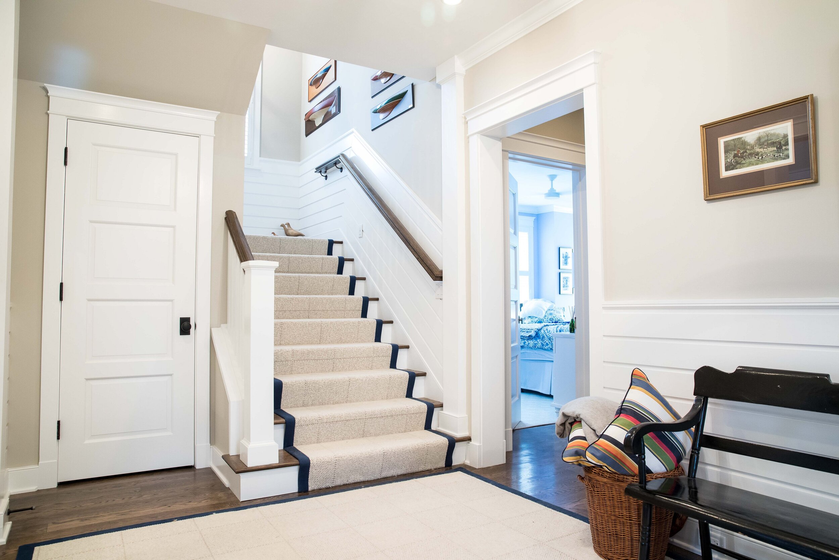
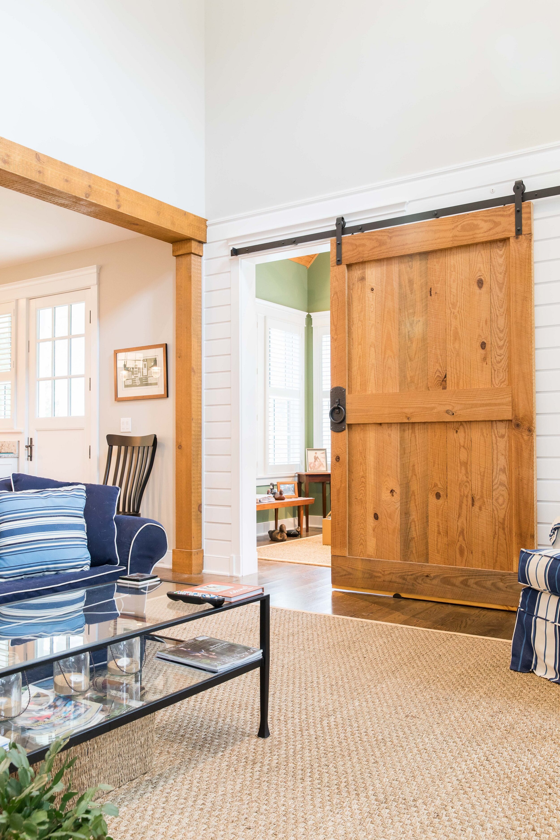
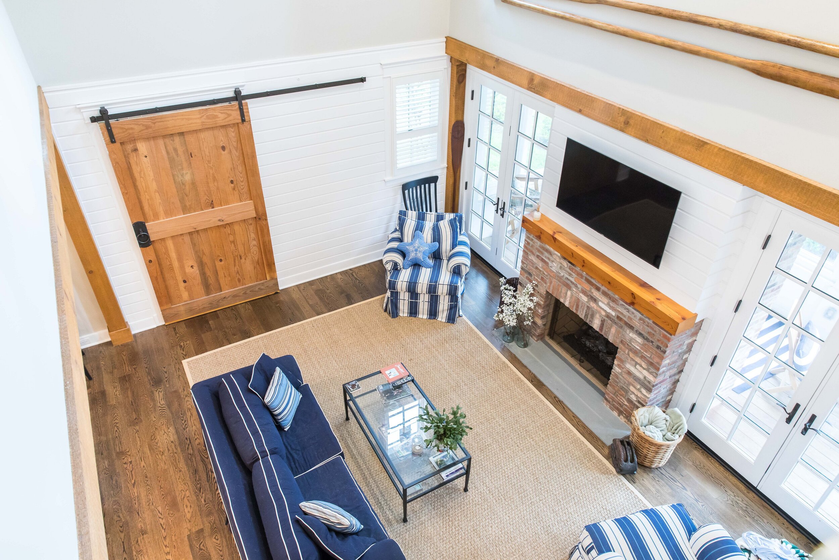
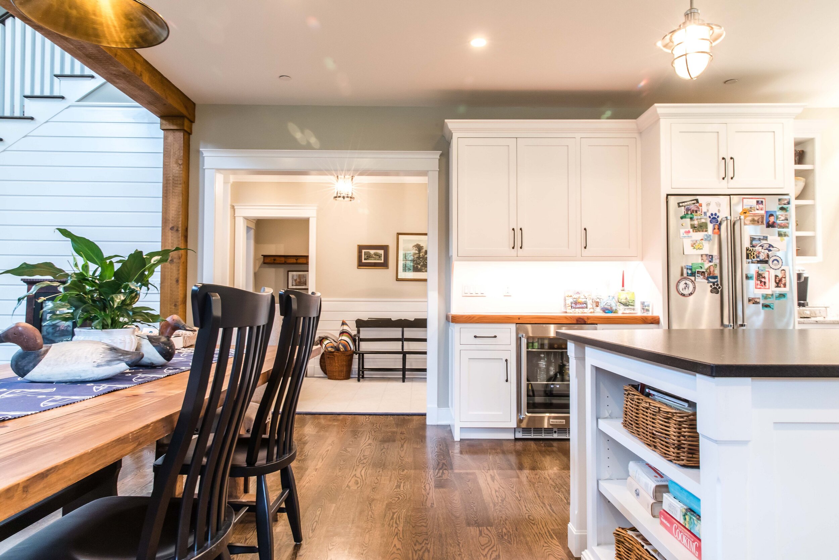
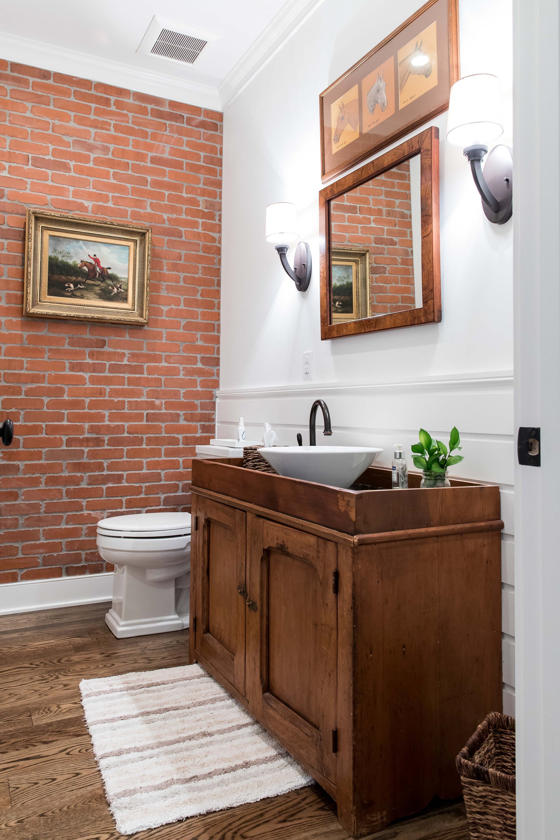

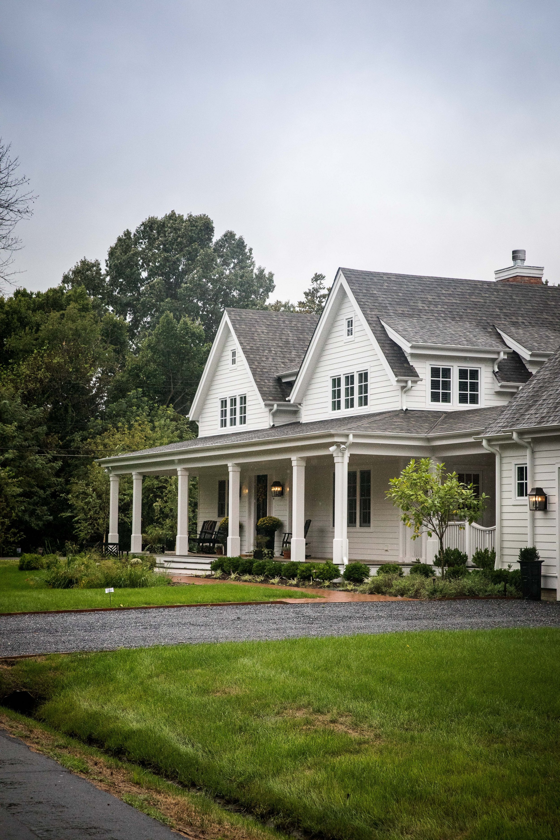
Back to Projects




