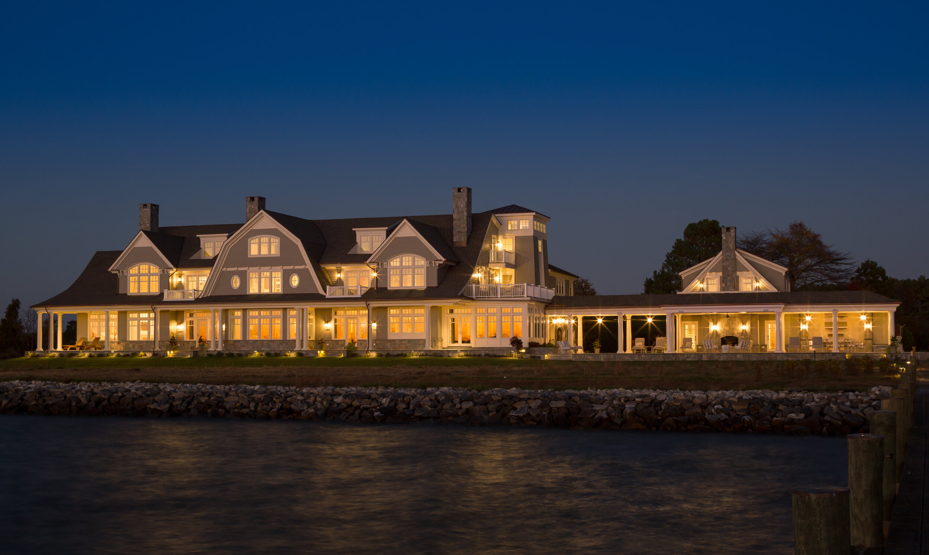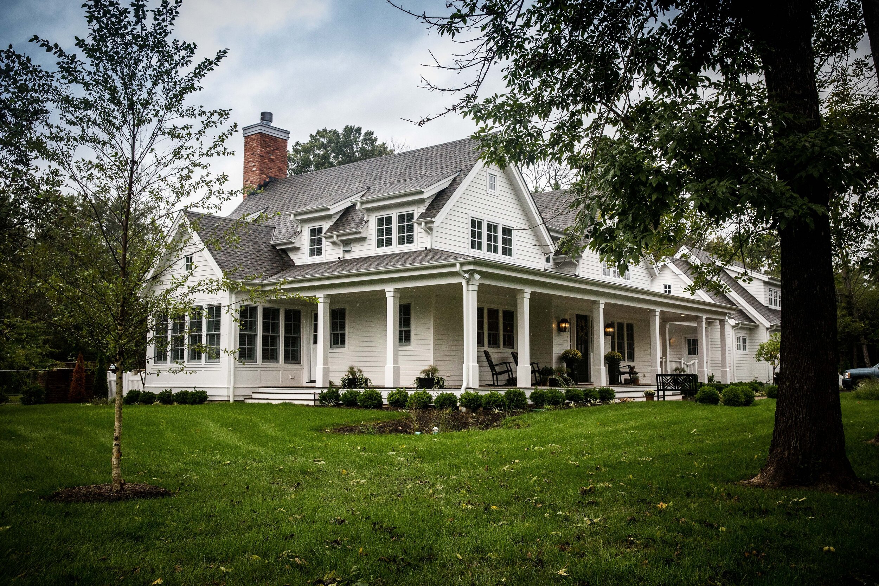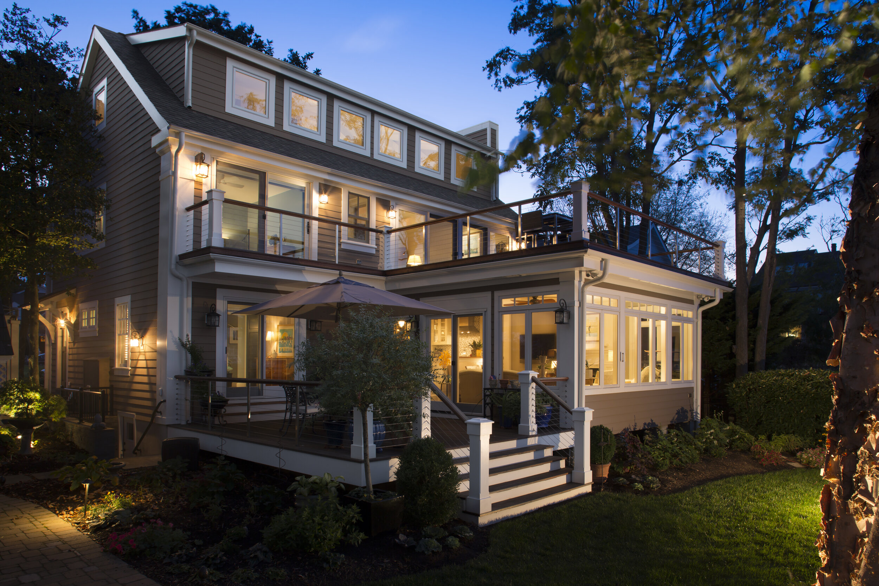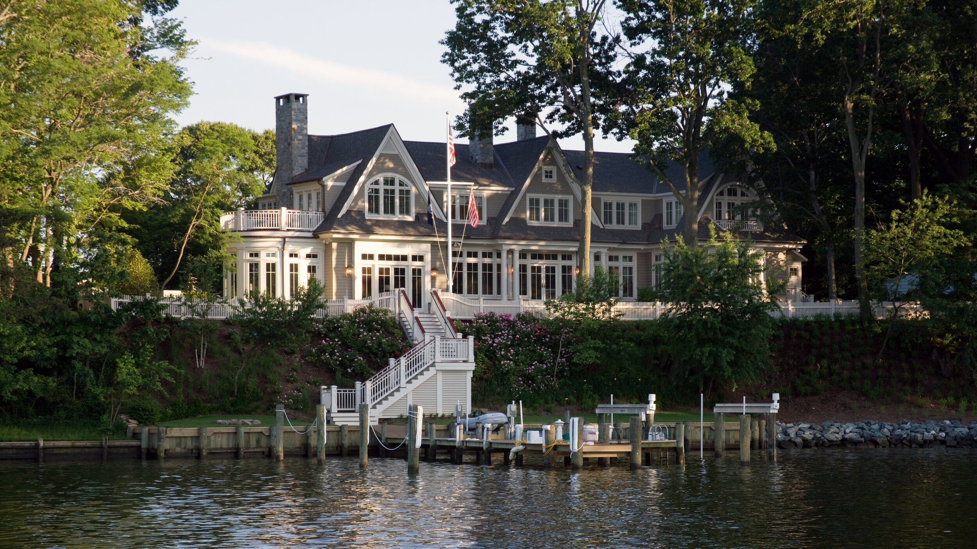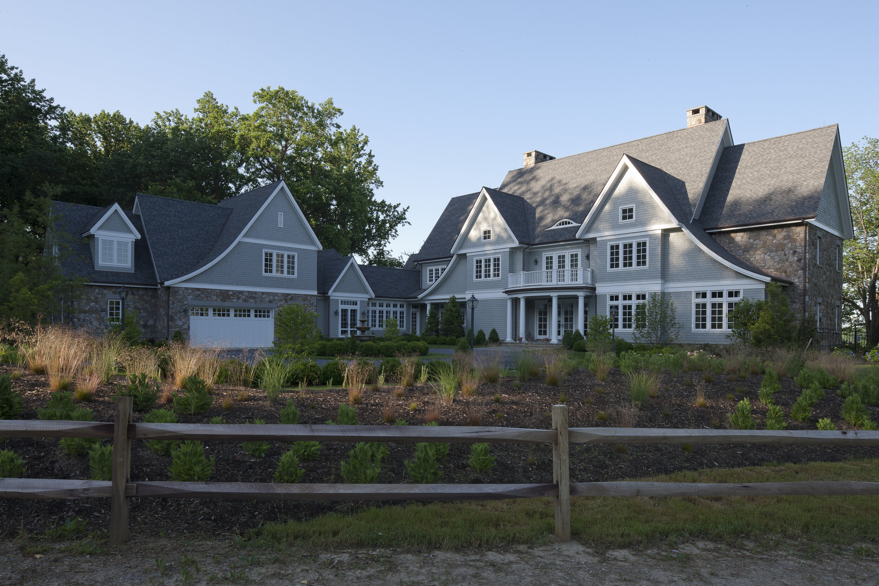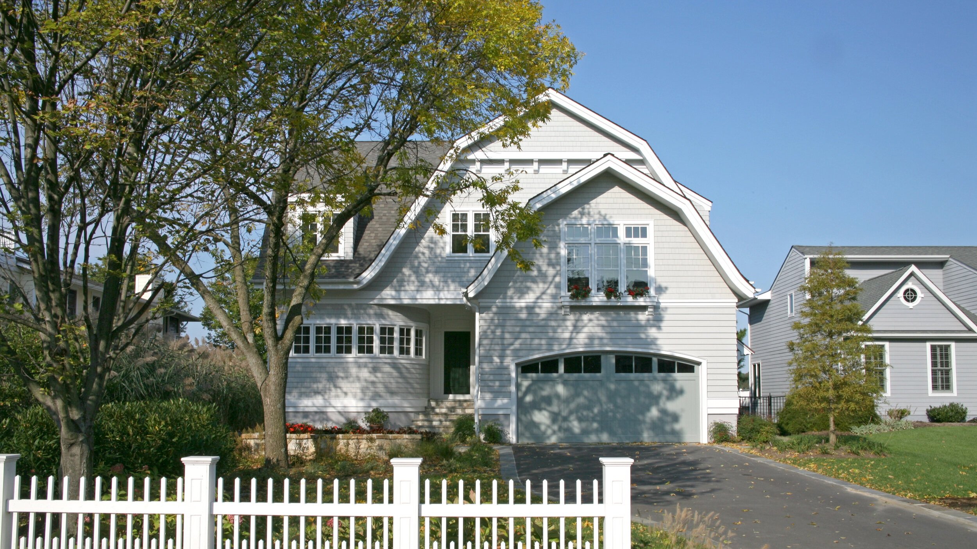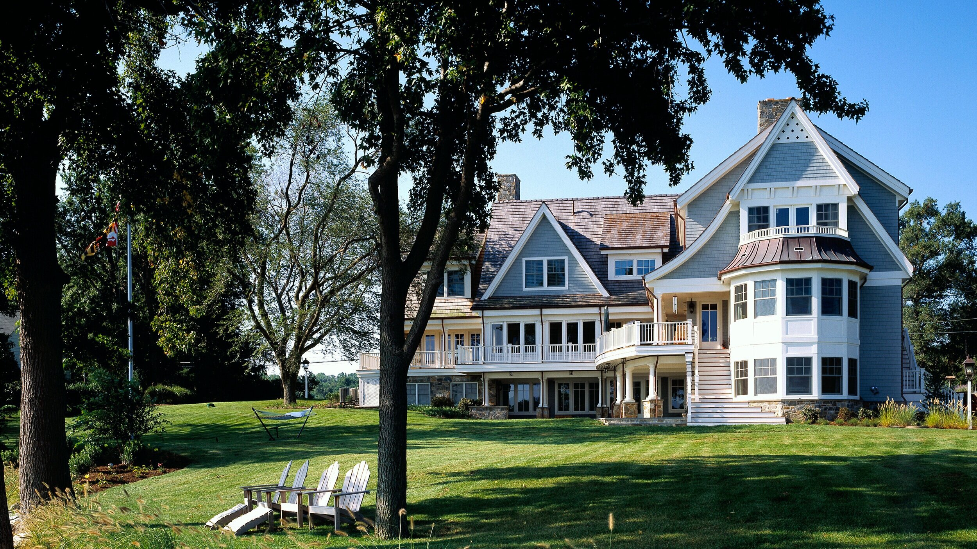
Bay Head Residence
Annapolis, Maryland
A tree-lined gated drive leads to over 40 acres of privacy with incredible views of the Magothy River and out towards the bay. Our first work on this project was almost twenty years ago when we designed a family room-kitchen addition left of the entry and original home. At the time, to the right of the main house was a one-story addition encompassing the master suite that had been built in the 70’s and took little advantage of the water views.
Years later, new owners with a young family wanted to renovate and move the master suite to the upper level. The one-story addition was removed and replaced with a larger addition which would encompass a new dining room, butler’s pantry, and great room with master suite and bedroom above. The project also entailed moving the sunken pool from in front of the house to the west and closer to the existing kitchen and family room with a new pool house and barn for three cars.
Another few years later the same owners returned wanting to re-do the kitchen (not renovated during their project) and looked to us to find a spot for an exercise room. An addition was designed to the pool house providing great views and adjacency to the pool and out to the water. The property has everything one would desire.
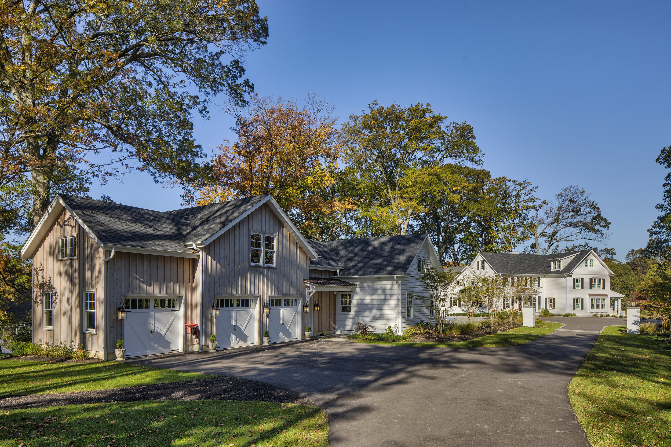
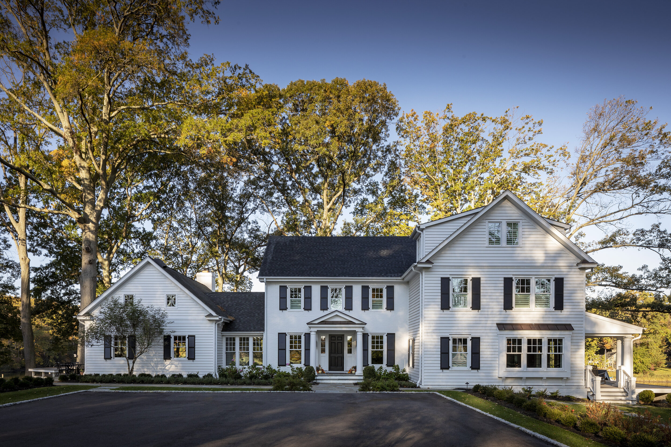
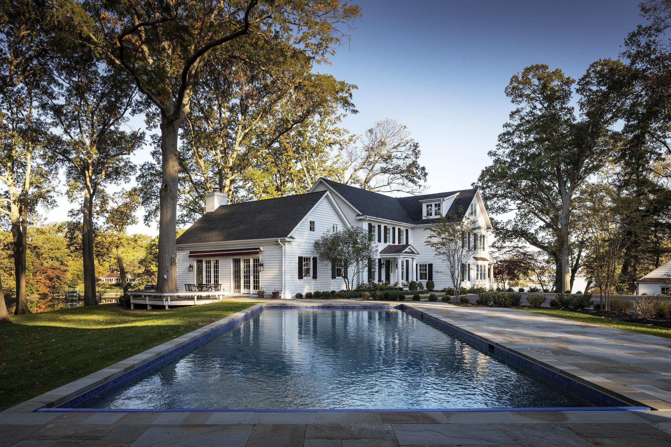
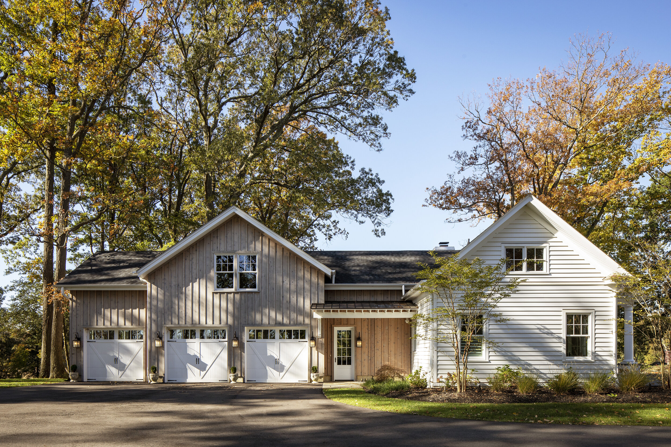
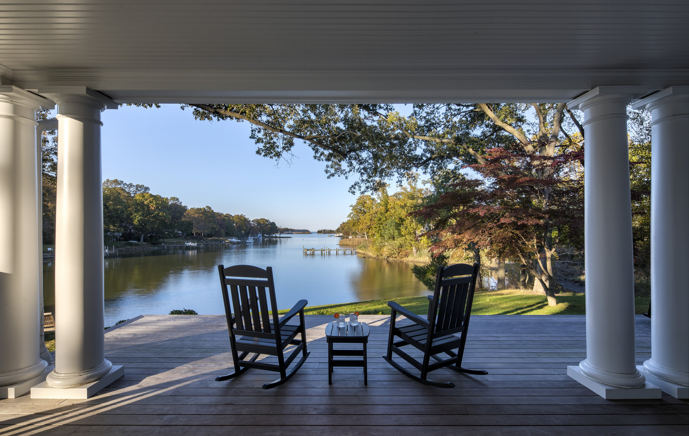
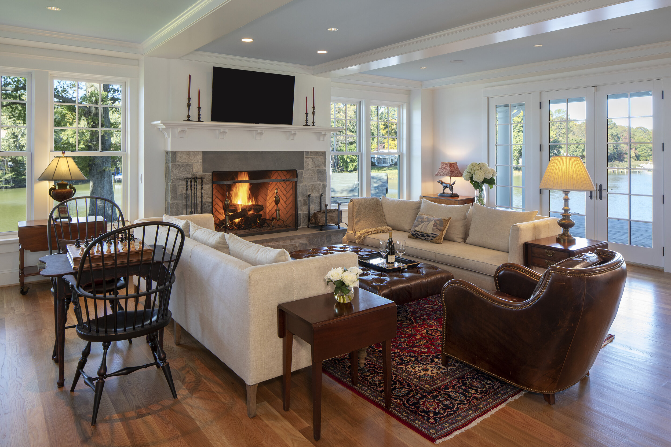
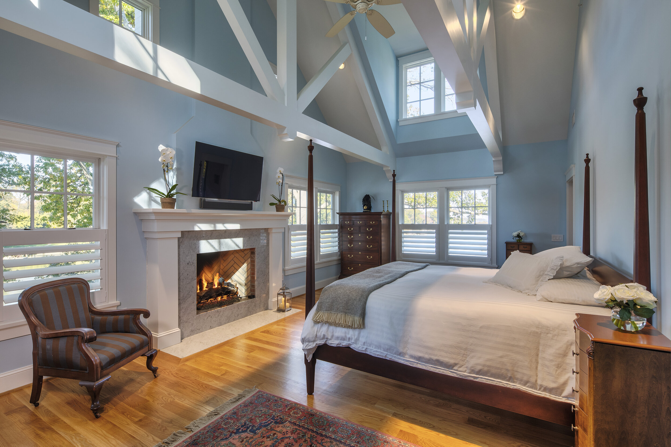
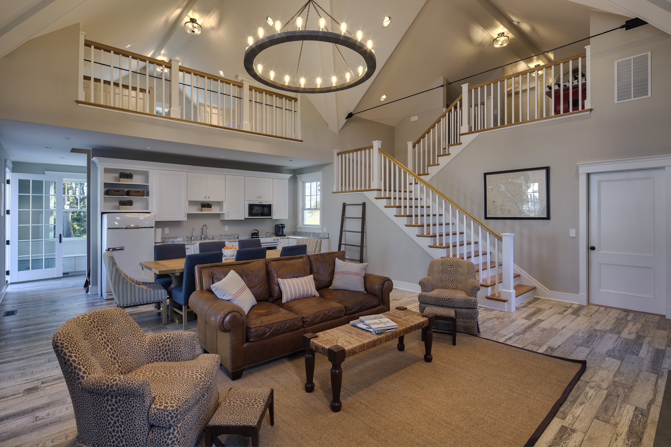
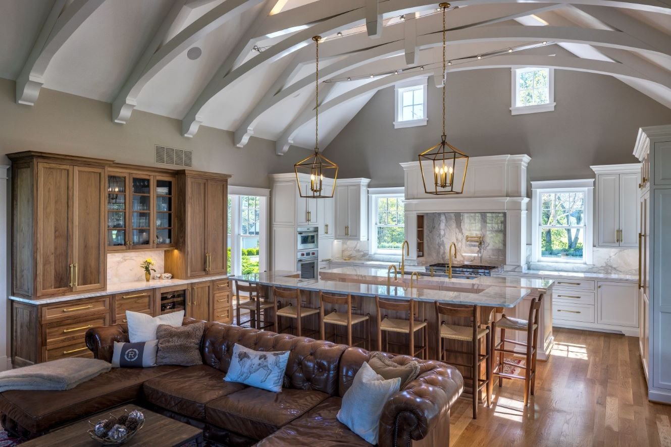
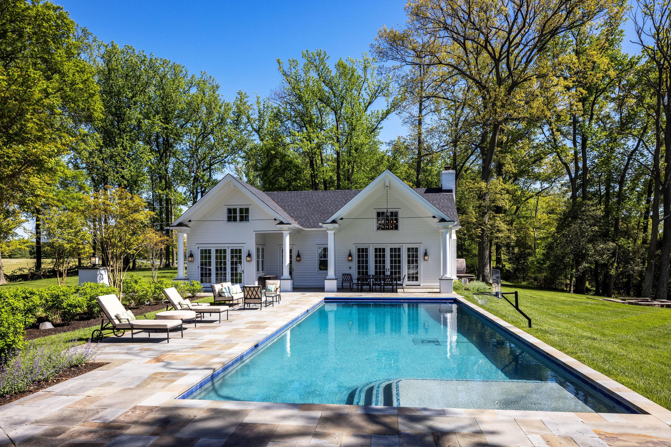
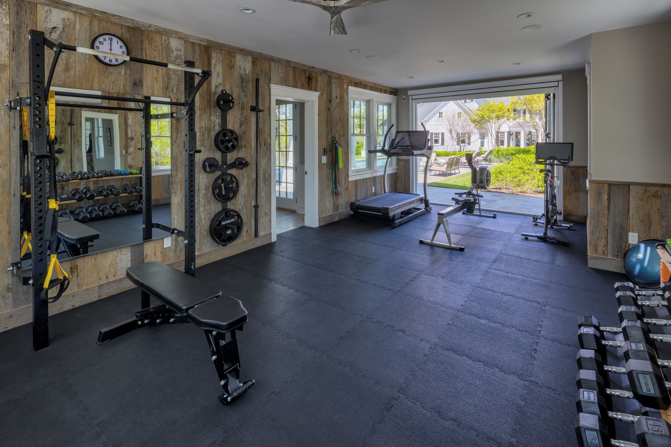
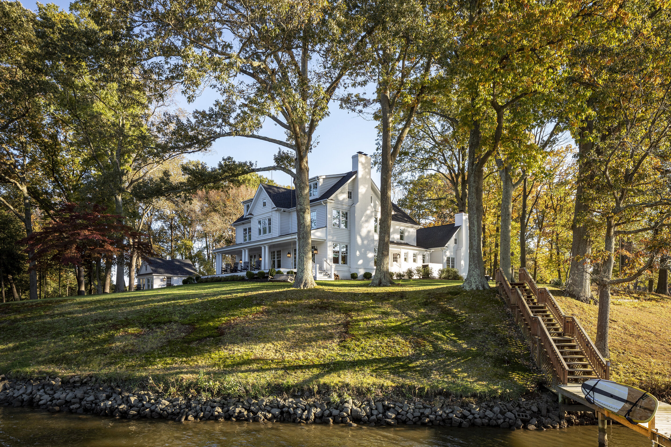
Back to Projects


